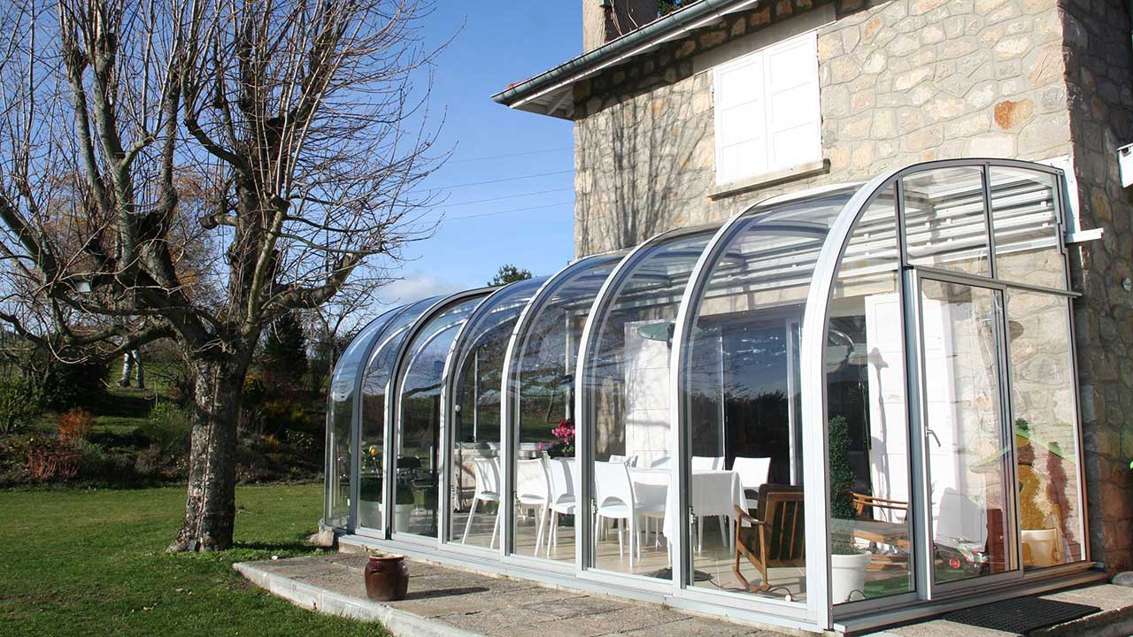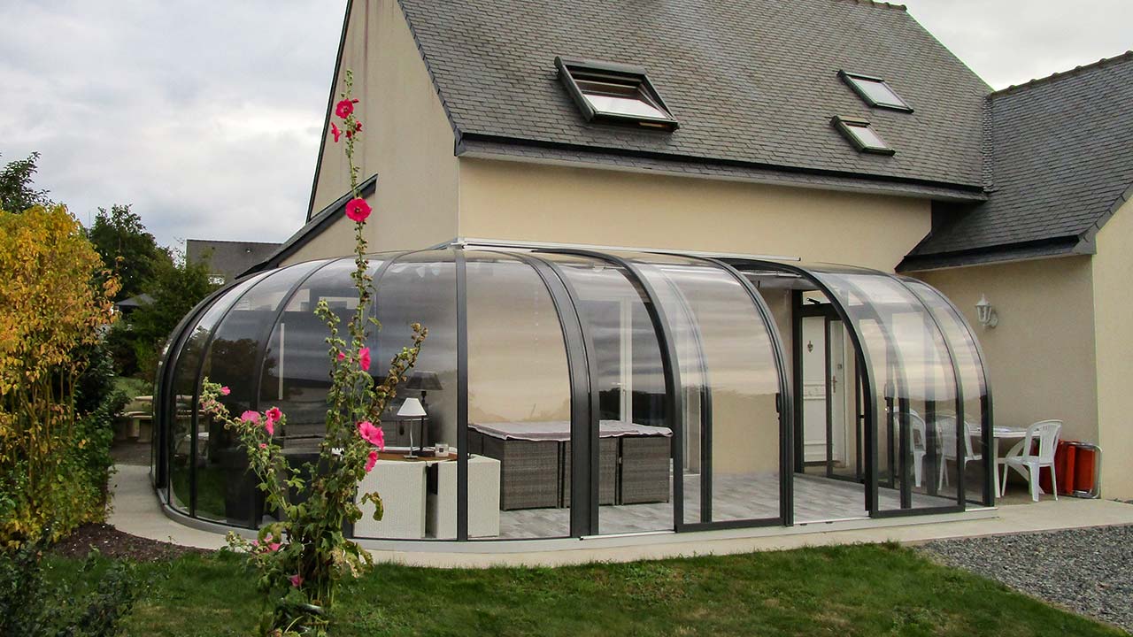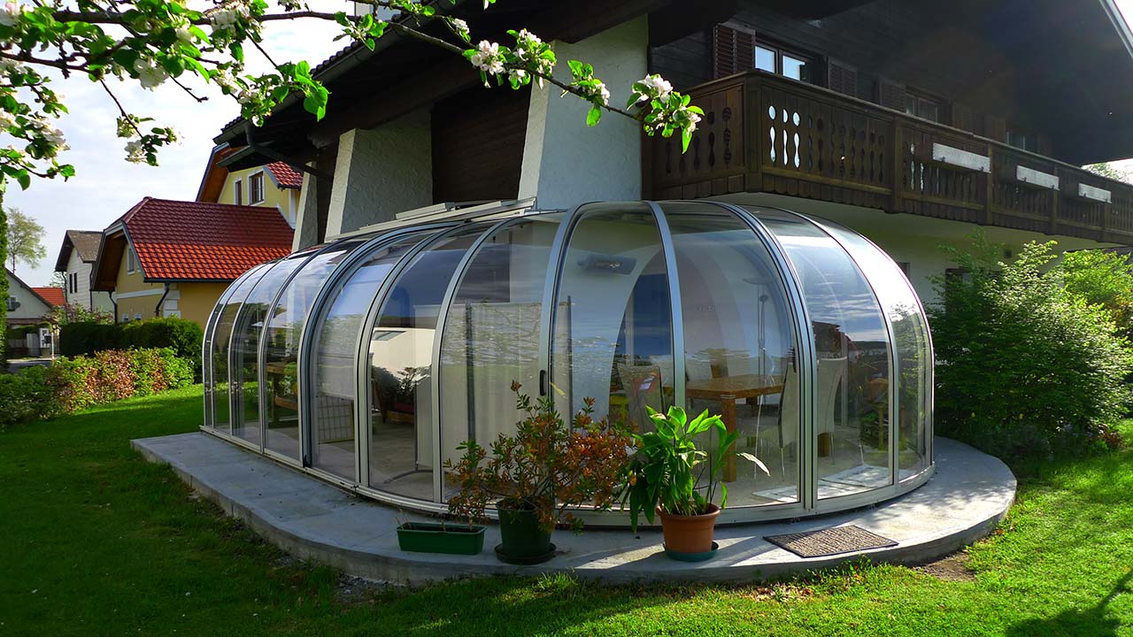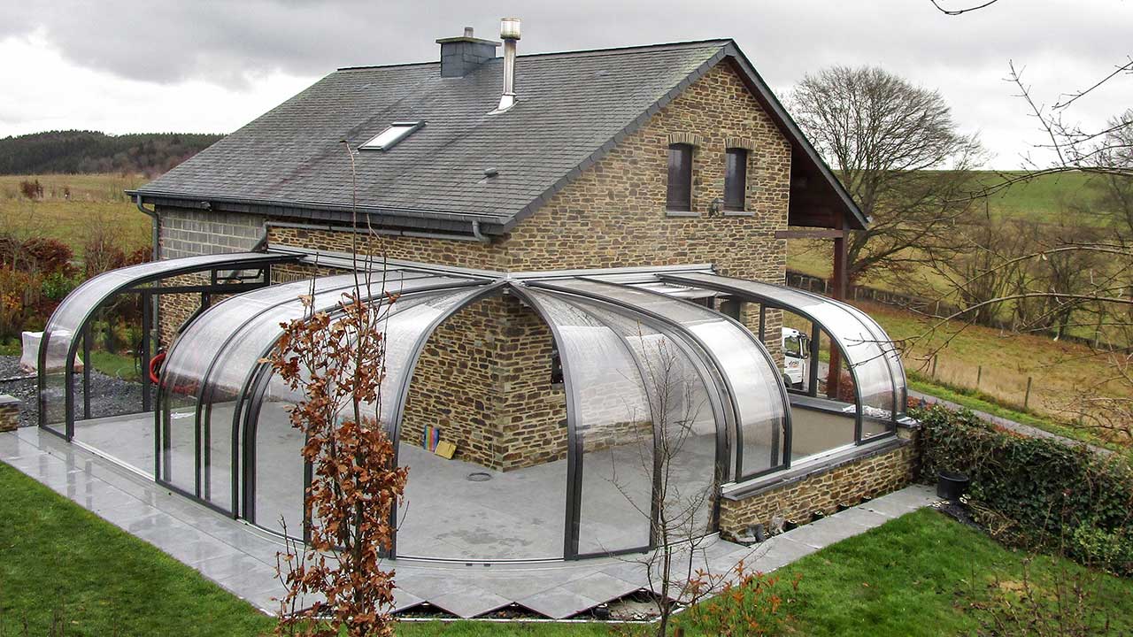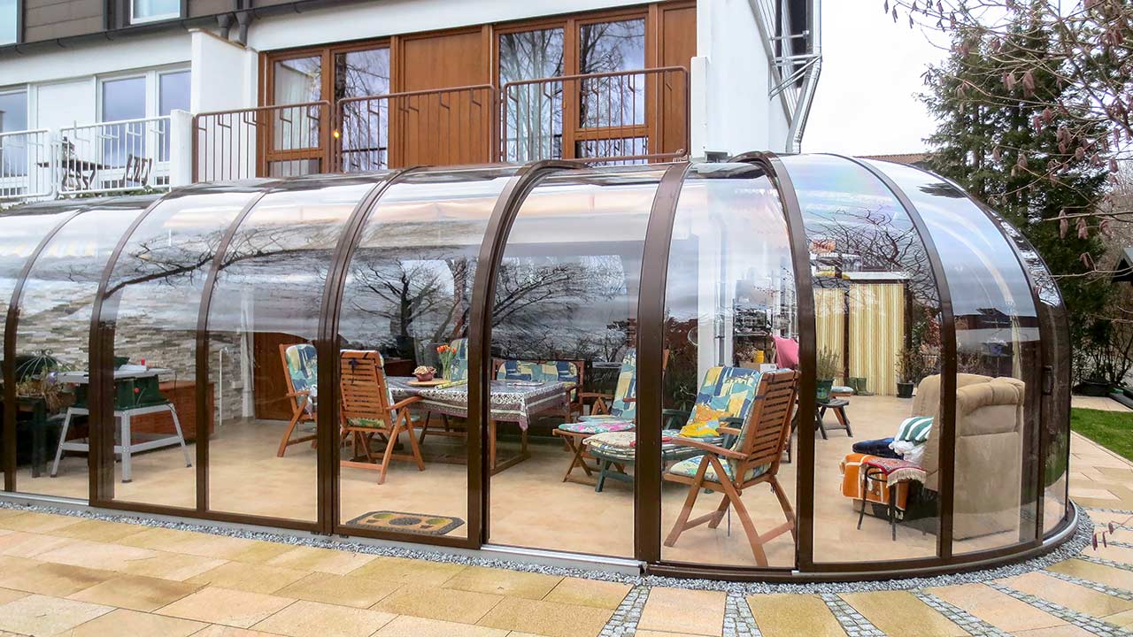The patio can be used in rain, wind and sun alike. The sliding roof elements of the patio roof allow you to react quickly to changing weather conditions.
SAPHIR Pearl roofing for corner terraces
The SAPHIR Pearl turns your corner patio into a feel-good oasis with flexible opening options.
The SAPHIR Pearl patio cover is an absolutely unique bioclimatic aluminum construction. The two SAPHIR-shaped patio covers on the adjoining house façades are connected by a ROUND construction. The star-shaped connection of the roofing profiles at the corner of the house is perfectly sealed. The SAPHIR modules are opened from the middle by sliding the elements apart. The round connecting section can also be fitted with a central opening. This “convertible conservatory” offers many possibilities to enhance your patio at any time of year.
Equipped with 100% transparent plastic glass, the SAPHIR Pearl offers you a breathtaking view of the garden. The curved shape of the roof directs the sun’s rays into the enclosure and heats the interior. The temperature can be regulated quickly and easily by opening the sliding modules.
At a glance. Your advantages with VÖROKA roofing.
Technical data SAPHIR Pearl.
Roofing dimensions
- Standard height: 2.70 m, variations possible
- Roofing depth: up to 5 m possible
- Canopy length: variable
Technical data
Glass surfaces
- Roof surfaces made of high-quality, weather-resistant plastic glass with 100% UV resistance
- Due to the high light transmission of the material, adjacent rooms do not lose any light
- Guaranteed clarity of the roof surface for decades (no yellowing)
- Side walls can optionally be made of safety glass
Opening
- The roof can be opened from the center by sliding the middle elements onto both sides
- Depending on the version, the roof area can be opened by half or two thirds of the total area
- Opening by half as standard version (4 elements in total, 2 middle elements can be slid open)
- Opening by two thirds from a roofing length of 5.50 m (5 or 6 elements in total, 3 or 4 middle elements can be slid)
- Easy sliding of the elements thanks to high-quality roller system
Attachment
- Attachment to the house wall using rails that guide the elements securely and divert rainwater away from the roof surface
- Attachment of the canopy to the ground using an angle frame as level compensation
- If fastening to the house wall is not possible, please contact us
Shading
- Integrated shading can be operated manually or optionally motorized
- Shading can also be used and operated flexibly when the elements are open
Other facts
- Profile bending is made from an uninterrupted profile section for maximum stability and stability
- Planning permission is rarely required, but this varies from state to state
Options
- Options / accessories: Ventilation window | Door (front wall) | Sliding door (front wall)
- Colors (profiles): RAL9010 (white) | RAL8014 (brown) | RAL6005 (green) | RAL1015 (beige) | other colors on request
Customised corner terraces roofing directly ex works – our delivery area
We supply and install our high-quality, customised canopies in numerous regions of Europe – reliable, weatherproof and with a modern design. Whether in alpine locations, in western Central Europe or in the far north: VÖROKA canopies are perfectly tailored to regional requirements and individual style preferences.
Our delivery and installation service covers Germany, Austria, Switzerland, northern Italy, the Benelux countries, France, northern Spain, Denmark and Sweden.
Are you based outside this area?
No problem, just contact us. We will also make our way to you.
